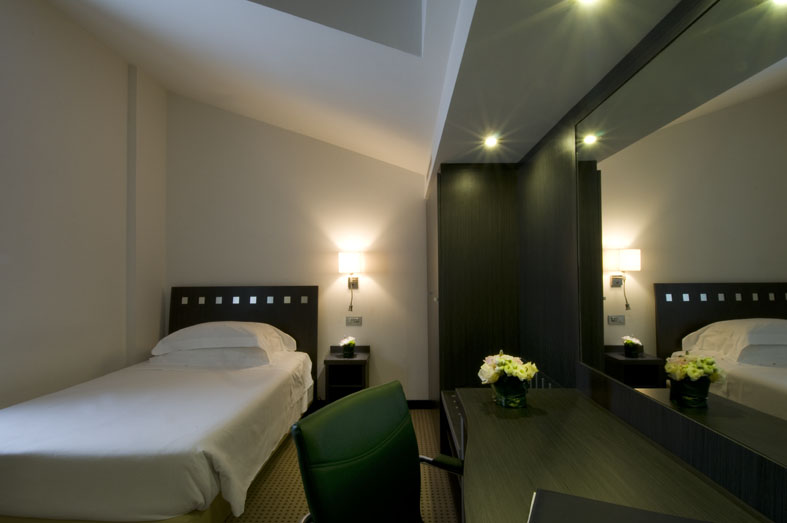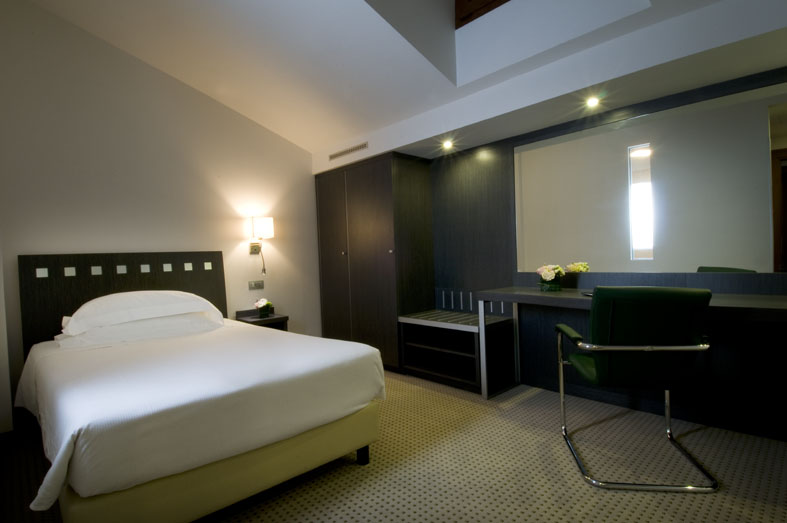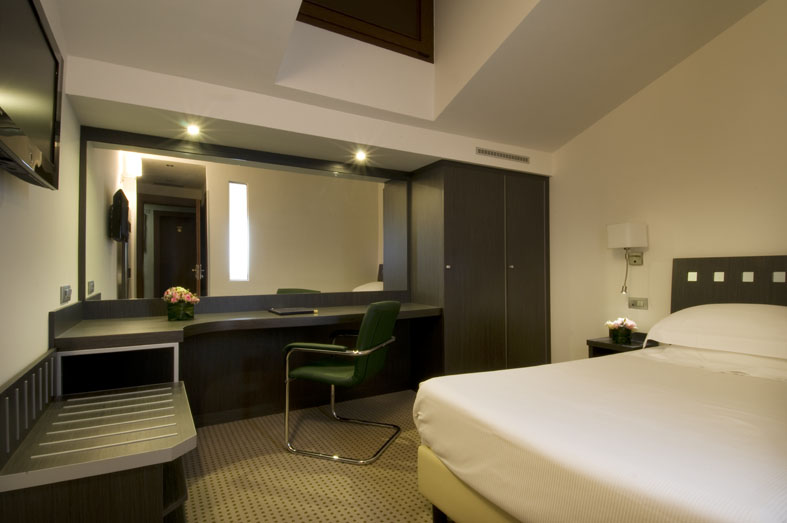Hotel Arli / Hotel Arly
Edifici ricettivi alberghieri / Receptive buildings – Hotels



Info

2008

Arli Hotel

Bergamo – Largo Porta Nuova / Bergamo – Largo Porta Nuova

Completato / Completed
Il progetto ha previsto la ristrutturazione e l’ampliamento delle camere dell’hotel Arli nato nel 1973 in largo Porta Nuova. La società proprietaria aveva necessità di aggiornare le camere esistenti alle nuove esigenze della clientela e realizzarne altre all’ultimo piano dell’albergo. Attraverso un’attenta distribuzione degli spazi interni, nel rispetto dei collegamenti verticali esistenti, degli elementi architettonici e compositivi del fronte prospiciente Porta Nuova è stato possibile recuperare altre camere, La facciata infatti è un importante esempio neoclassico con datazione ottocentesca composta da un basamento che occupa il primo piano risolto a bugnati. La “mission” del progetto è stata quella di valorizzazione del luogo e della cura dell’ospitalità, all’interno infatti tutte le camere sono state progettate tenendo conto dell’isolamento termico della copertura e acustico tra le pareti divisorie, in sostanza le camere sono state pensate per rendere l’ospite, per lo più business man, a suo agio durante il riposo e poter, se necessario, continuare a lavorare. Comode scrivanie, collegamenti wi-fi, digitale terrestre, completano la dotazione di ogni camera. L’arredamento è stato studiato per far sentire il cliente a casa propria, minimalista, elegante, non enfatico.
The owner’s idea was to bring the existing rooms up-to-date and make some new ones at the top floor. By means of a careful distribution of the inside space it was possible to make some other rooms in regard of the front’s architectural elements overlooking Porta Nuova. The solution, in agreement with the regional board of the ministry of cultural heritage and environmental conservation, was found by inserting some new dormer windows in the roofing. The windows were placed rearward of about 1,80 m in order to be almost undetectable for those people looking at the building from the road. The plan’s mission was that of place improvement and of care of the hospitality; in fact all the rooms were planned taking into account the cover’s thermal and acoustic insulation. To sum up, the rooms were planned to make customers – usually businessmen – feel at ease while resting; cosy desks, wi-fi connection and terrestrial television complete the room’s equipment allowing customers to work, if necessary. The elegant, minimalist and plain furniture was specifically chosen in order to make the customer feel at home.
Leonardo Togni Architetto | Via Paglia 30 – Bergamo | PI: 02383760168
