Hotel Life Source / Hotel Life Source
Hotel / Hotel
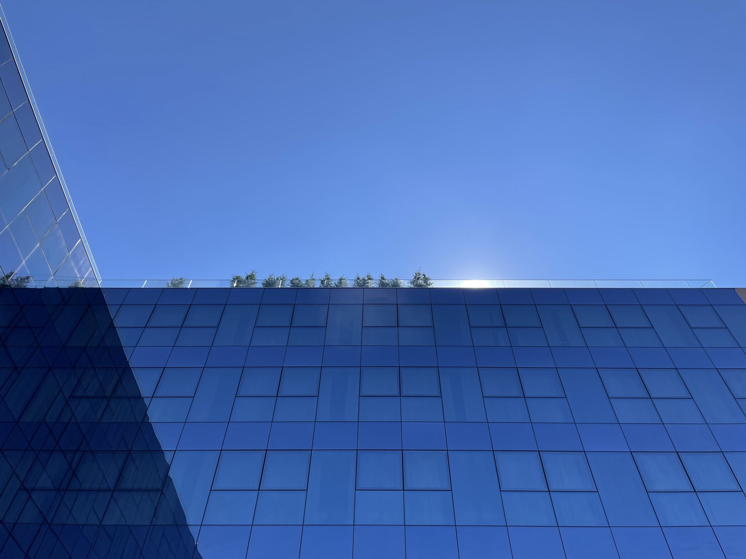
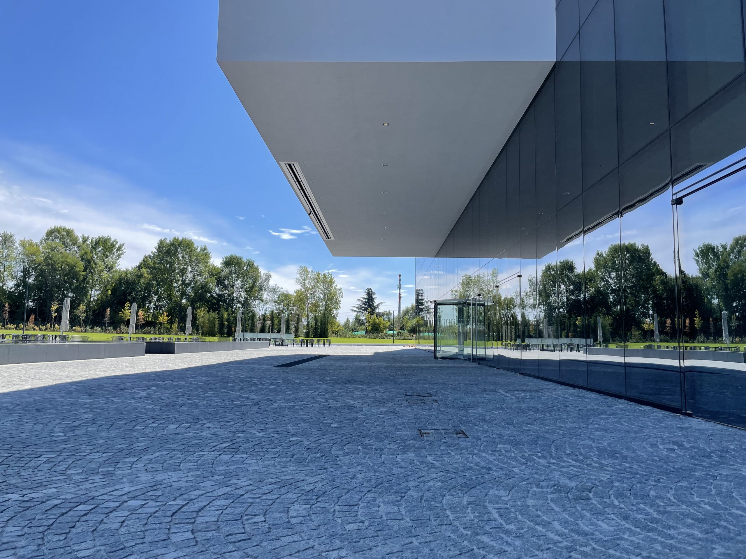
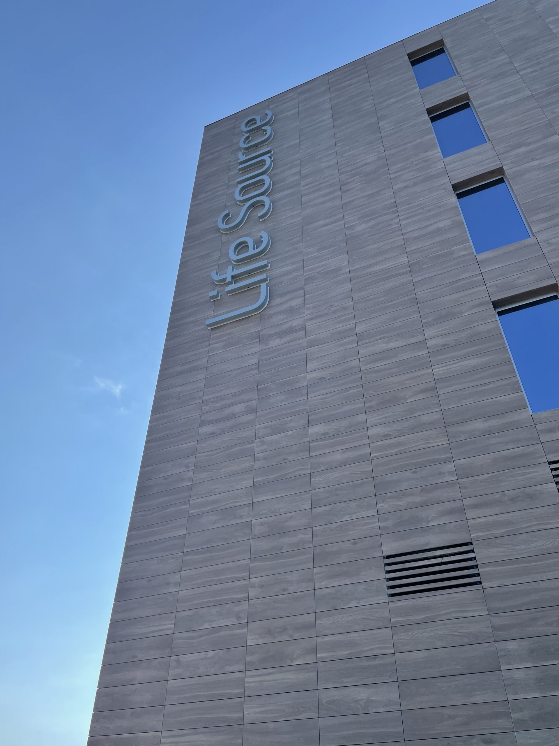
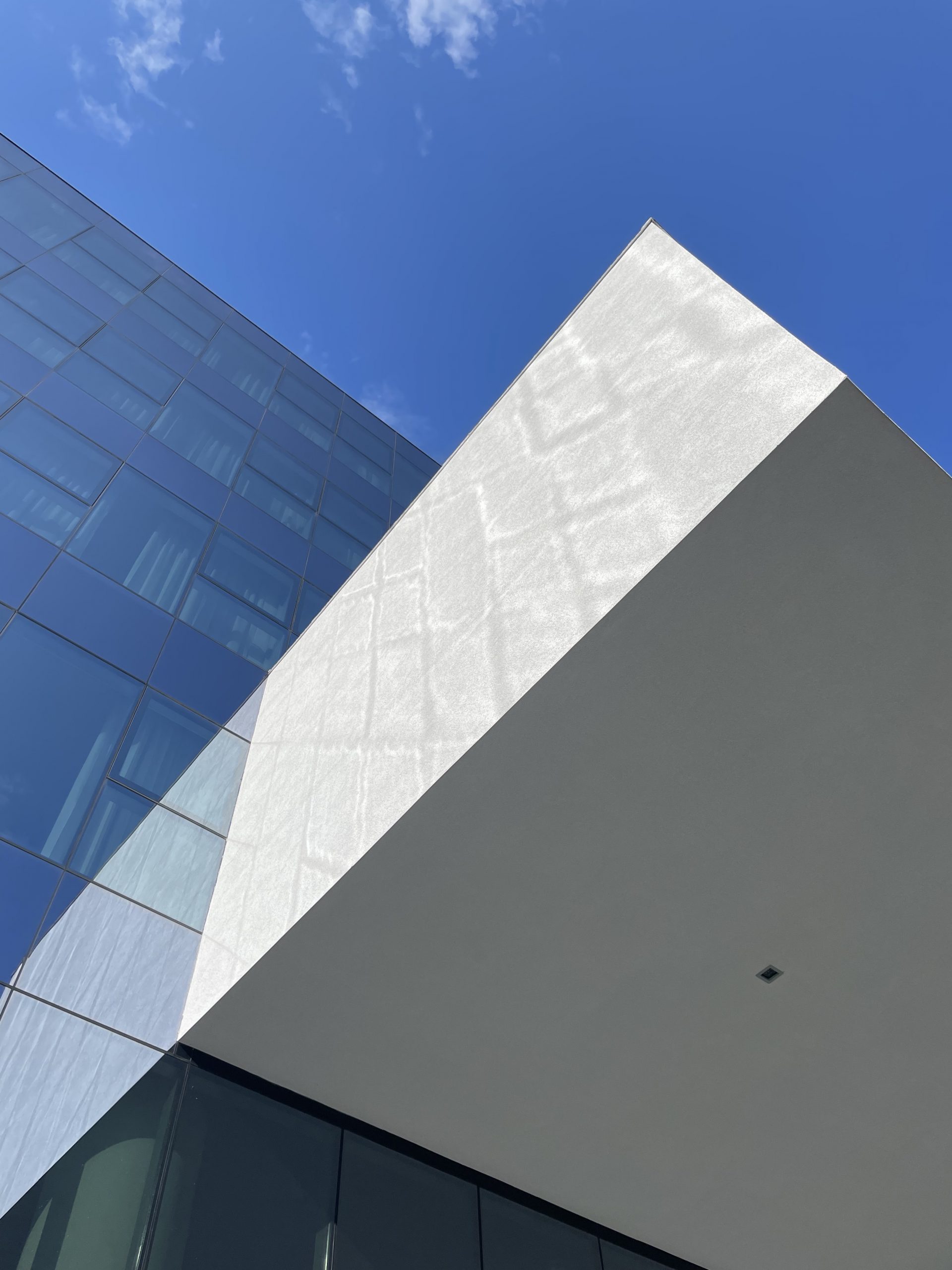
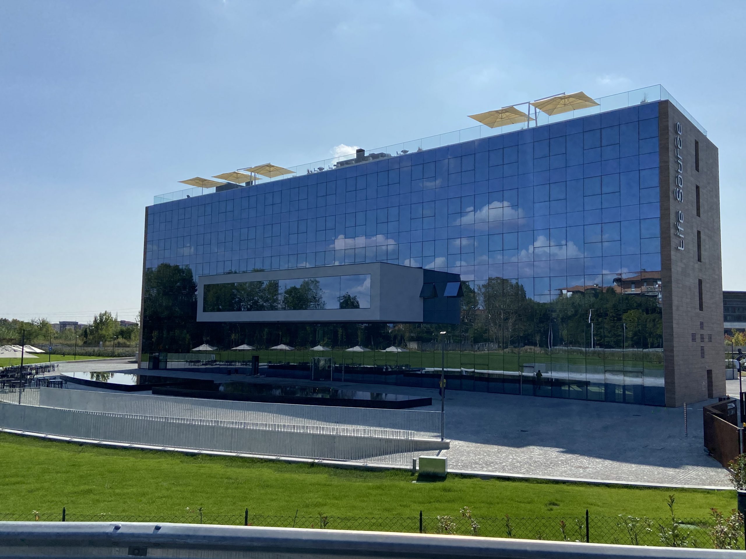
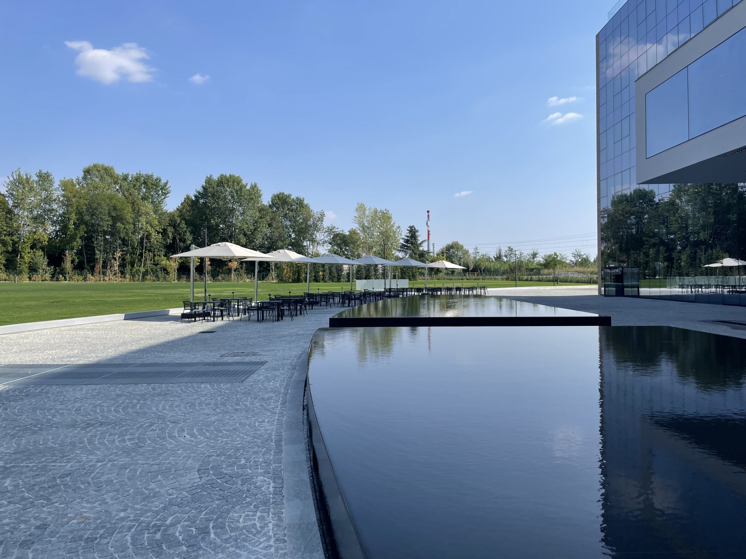
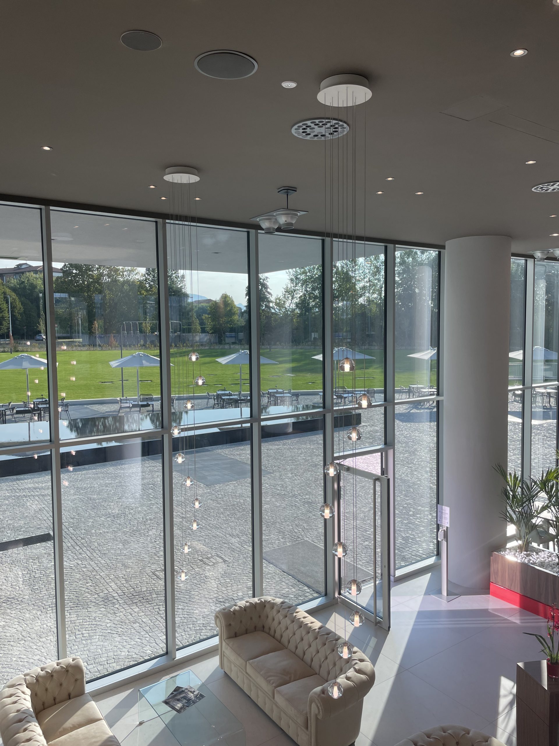
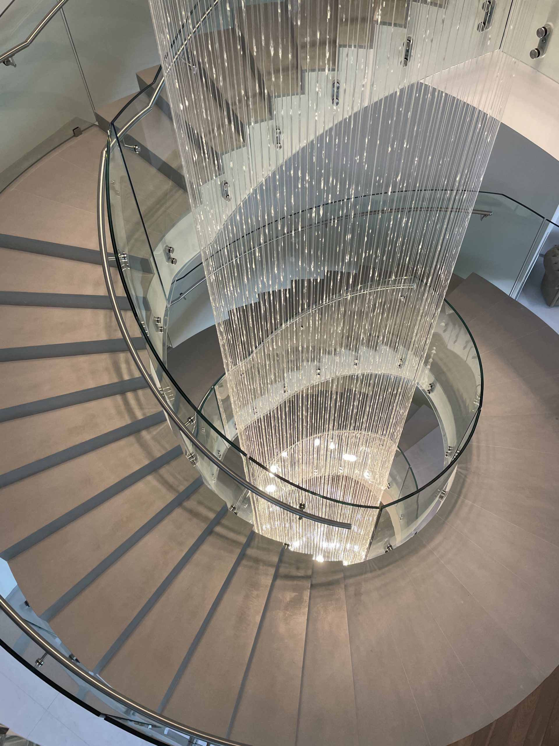
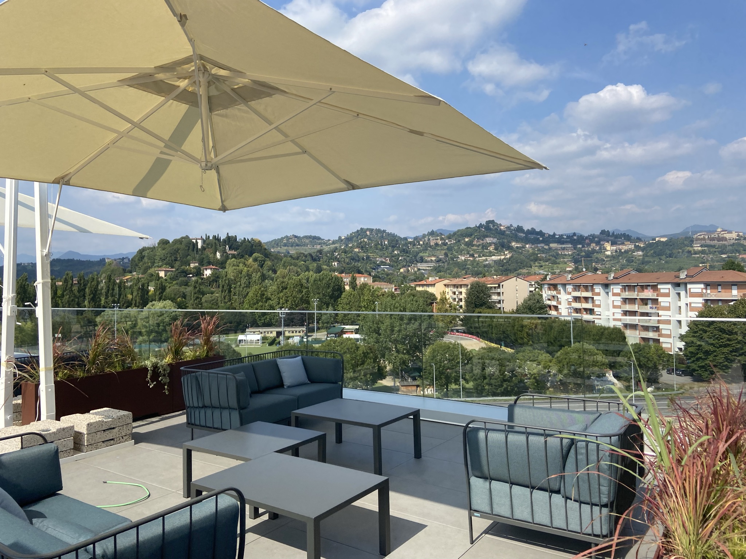
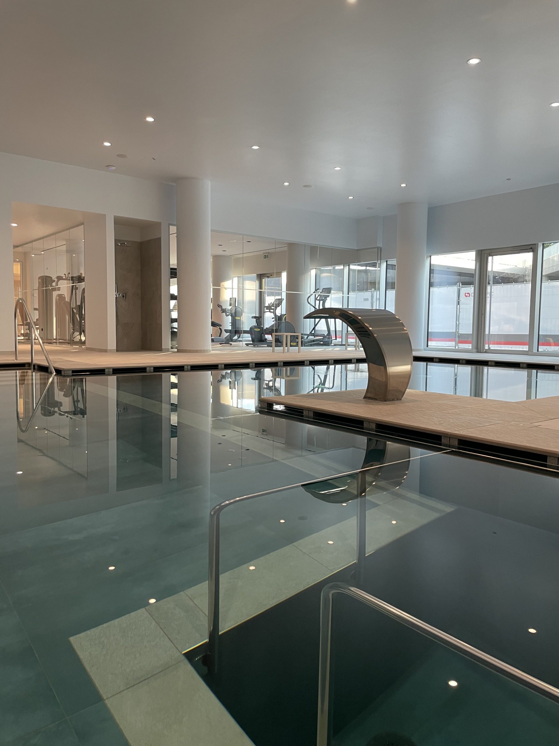
Info

2021

Life Source Srl

Bergamo / Bergamo

Completato / Completed
La proposta progettuale ha previsto la costruzione di un edificio con funzioni terziarie ricettive, servizi alla persona, pubblici esercizi e una day surgery. Il nuovo edificio è caratterizzato da un’“impronta” al suolo contenuta, al fine di minimizzare il consumo di territorio. La pianta dell’edificio a forma di “T” ed il fronte principale orientato a N/E consentono un ottimale sfruttamento dei fattori naturali di illuminazione e di captazione dell’energia solare, consentendo inoltre alla maggior parte delle camere, di godere di uno splendido affaccio verso la Città Alta e il colle della Benaglia, elementi paesaggistici che il progetto ha voluto valorizzare. L’architettura dell’edificio si ispira a criteri contemporanei sia nella scelta di materiali sia nelle finiture, esaltando linee semplici e pulite del nuovo edificio e ricercando il suo carattere nella sobrietà senza la presunzione di proporre un edificio eccessivamente tecnologico. L’edificio è stato realizzato secondo i canoni del risparmio energetico e della sostenibilità degli interventi.
he project proposal conceived the construction of a building with receptive tertiary functions, personal services, public establishments and a day surgery. The new building is characterized by a limited “footprint” on the ground, in order to minimize land use. The plan of the building in the shape of a “T” and the main front facing N / E allow an optimal exploitation of the natural factors of illumination and collection of solar energy, also allowing most of the rooms to enjoy a splendid overlooking the Upper Town and the Benaglia hill, landscape elements that the project wanted to enhance. The architecture of the building is inspired by contemporary criteria both in the choice of materials and finishes, enhancing the simple and clean lines of the new building and seeking its character in sobriety without the presumption of proposing an excessively technological building. The building was built according to the canons of energy saving and sustainability of the interventions.
Leonardo Togni Architetto | Via Paglia 30 – Bergamo | PI: 02383760168
